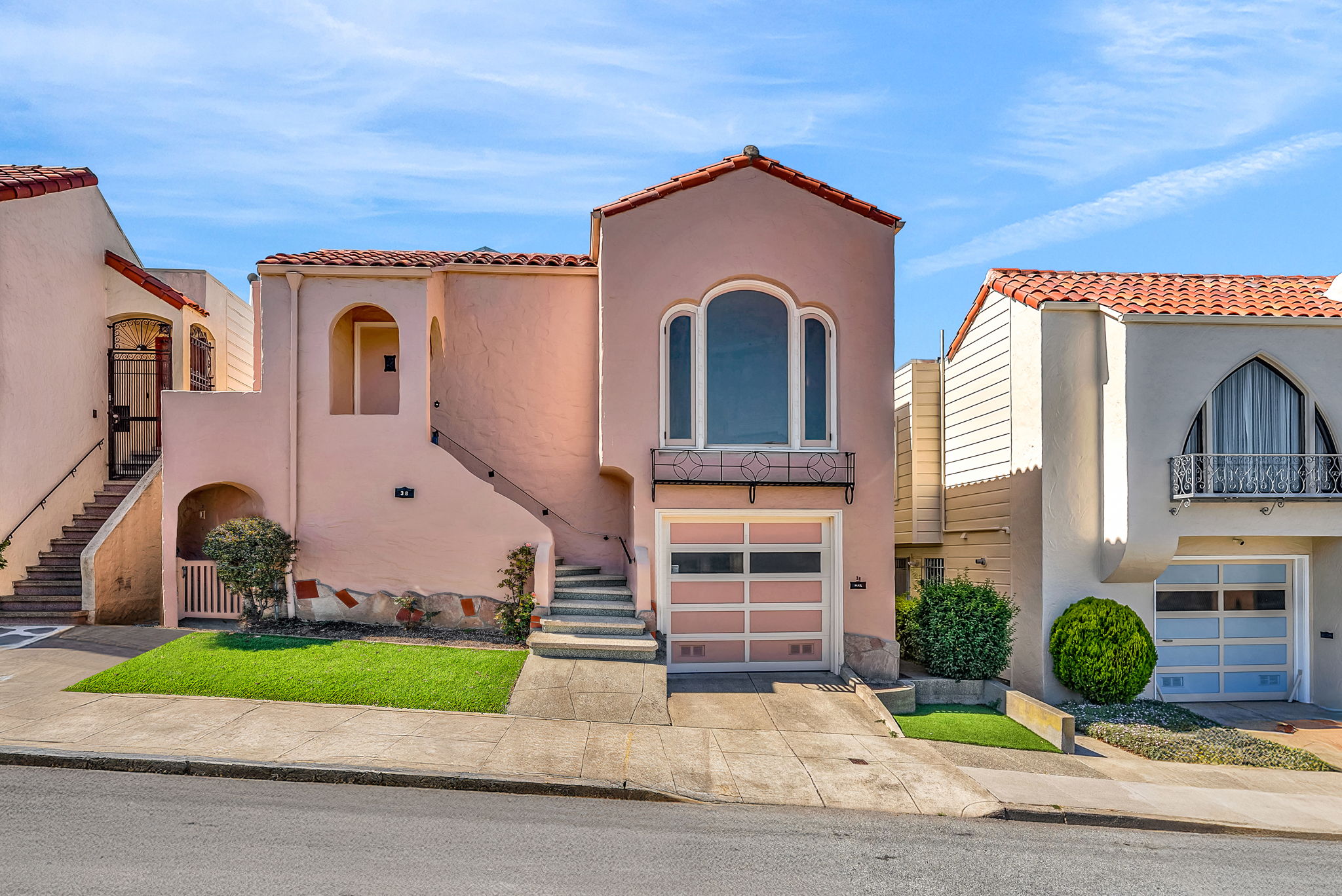Details
SOLD FOR $1,350,000
Spacious and thoughtfully designed, this fully detached home offers a generous floor plan with timeless details.
Step through the welcoming entry foyer into a bright living space with hardwood floors, a formal dining room, and a sun room perfect for soaking in natural light. The home features two bedrooms, one and a half baths, and a large kitchen. Downstairs, a bonus family room with a wet bar and fireplace offers great potential, while an extra storage room and a tandem two-car garage provide plenty of flexibility for todays lifestyle.
Recent improvements include a newer roof, double-paned windows throughout, fresh interior paint, and recently updated exterior paint, all while preserving the homes original charm.
-
$1,195,000
-
2 Bedrooms
-
1.5 Bathrooms
-
1,567 Sq/ft
-
Lot 2622 Acres
-
Built in 1937
-
MLS: ML82022302
Images
Floor Plans
Contact
Feel free to contact us for more details!
